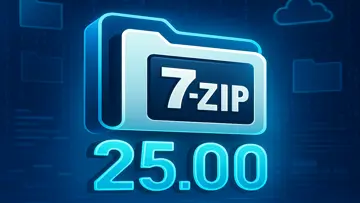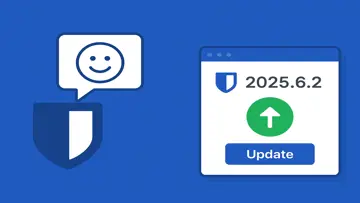3.0 Seguro para instalar
Make a scan and receive a 2D, 3D floor plan, or a video walkthrough render. Get accurate property measurements automatically for all rooms. This tool offers a quick and efficient way to create better listings with 2D and 3D floor plans. It is affordable for any type of listing and not only limited to high-end properties. With 6 beautiful floor plan themes to choose from and unlimited customization for 2D floor plans, this tool provides flexibility in creating visually appealing listings. As an added bonus, your first floor plan is on us.
BENEFITS
- Create better listings with 2D and 3D floor plans
- Easy, fast, and cost-effective
- Affordable for any listing, not just high-end properties
- 6 beautiful floor plan themes + unlimited customization for 2D floor plans
- First floor plan is on us
FEATURES
- Scan an indoor space without sketching, measuring on-site, or tapping on corners
- Generate 3D Floor Plans, 3D Video Renders, and CAD Files from the same 5-minute scan
- No need for external or expensive hardware
- Download a professional floor plan with room dimensions available in metric and imperial units
- Save the floor plan in high resolution (JPG, PNG, PDF, and SVG file formats)
- Generate a home report that includes the most important house features
- Add your own logo, wall color, and floor color
- Supports multiple different languages for room labels
CUBICASA IS TRUSTED WORLDWIDE
- Over 1,000,000 floor plans delivered
- 50,000+ companies
- #1 Global Floor Plan Market Leader
- Winner of the 2023 HousingWire Tech100 Real Estate Award
- Winner at MIPIM Paris
- Winner of the CBRE pitching competition at Recotech 2019
- Included in the Global Top 100 Proptech Influencer Brands
- 90% of users would recommend CubiCasa to their colleague
CubiCasa is the leader in mobile spatial capture and trusted around the world by real estate photographers, studios, agents, property managers, software developers, and more.
Where can you use CubiCasa floor plans?
- Real estate listings
- Appraisals
- Smart homes and IoT
- User interface
- Interior design
- Commercial floor plans
- Multi-family properties
- Insurance
- HVAC
- Airbnb
Video tutorials are available in English at: https://www.cubi.casa/how-to-use-cubicasa-app/
To connect with the community and get the best tips for growing your business, join the CubiCasa User Group (Official) on Facebook.
Creating a floor plan has never been easier than this. There is no upfront investment, and the first scan is free!
Resumen
CubiCasa | 2D & 3D Floor Plans es un software de Freeware en la categoría de Negocios desarrollado por CubiCasa OY.
La última versión de CubiCasa | 2D & 3D Floor Plans es 3.0, aparecido en 02/05/2024. Inicialmente fue agregado a nuestra base de datos en 29/12/2023.
CubiCasa | 2D & 3D Floor Plans se ejecuta en los siguientes sistemas operativos: Android/iOS.
Los usuarios de CubiCasa | 2D & 3D Floor Plans le dio una calificación de 4 fuera de 5 estrellas.
Relacionado
Agent Alert Pro
Agent Alert Pro: A Review Currently available only in Arizona, Agent Alert Pro offers a promising resource for licensed real estate agents looking to enhance their safety while conducting business.Aloft (formerly Kittyhawk)
Aloft (formerly Kittlyawk) is a highly regarded FAA-approved LAANC provider and an industry-leading solution for drone operations, fleet management, and airspace UTM solutions.BV 2.0
Comet Softphone by Blink Voice Inc. is a comprehensive communication solution designed to enhance business calling capabilities on iOS devices.Chinese Birthdays
The application offers a comprehensive solution for tracking birthdays and significant events according to the lunisolar Chinese Calendar.DUX Experts
Discover the future of remote inspections with DUX, an app that aims to simplify and streamline your inspection process. DUX utilizes innovative technology to ensure a thorough and efficient inspection, ultimately saving you …Egalvanic
Egalvanic presents a robust suite of services tailored for medium-to-high voltage electrical distribution systems. The platform offers work order management tools that effectively streamline workflows, enabling service providers to better …Últimas reseñas
|
|
Nero RescueAgent
Nero RescueAgent: Su solución para la recuperación de datos |
|
|
PC Fresh
¡Optimice su PC para obtener el máximo rendimiento con PC Fresh! |
|
|
Software Informer
Manténgase informado con Software Informer |
|
|
UzCrypto
Aplicación segura de gestión de carteras y billeteras de criptomonedas |
|
|
NVIDIA RTX Desktop Manager
Optimiza tu experiencia de escritorio con NVIDIA RTX Desktop Manager |
|
|
UBitMenu RU
¡Transforme su experiencia de Autodesk Revit con UBitMenu RU! |
|
|
UpdateStar Premium Edition
¡Mantener su software actualizado nunca ha sido tan fácil con UpdateStar Premium Edition! |
|
|
Microsoft Edge
Un nuevo estándar en la navegación web |
|
|
Google Chrome
Navegador web rápido y versátil |
|
|
Microsoft Visual C++ 2015 Redistributable Package
¡Aumente el rendimiento de su sistema con el paquete redistribuible de Microsoft Visual C++ 2015! |
|
|
Microsoft Visual C++ 2010 Redistributable
Componente esencial para ejecutar aplicaciones de Visual C++ |
|
|
Microsoft OneDrive
Optimice la administración de archivos con Microsoft OneDrive |









