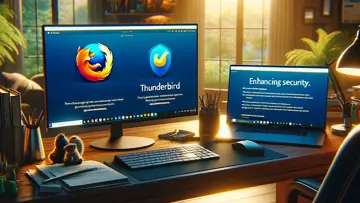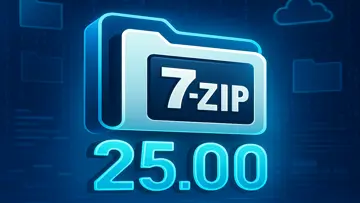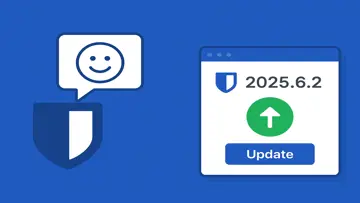3.0 Seguro para instalar
Make a scan and receive a 2D, 3D floor plan, or a video walkthrough render. Get accurate property measurements automatically for all rooms. This tool offers a quick and efficient way to create better listings with 2D and 3D floor plans. It is affordable for any type of listing and not only limited to high-end properties. With 6 beautiful floor plan themes to choose from and unlimited customization for 2D floor plans, this tool provides flexibility in creating visually appealing listings. As an added bonus, your first floor plan is on us.
BENEFITS
- Create better listings with 2D and 3D floor plans
- Easy, fast, and cost-effective
- Affordable for any listing, not just high-end properties
- 6 beautiful floor plan themes + unlimited customization for 2D floor plans
- First floor plan is on us
FEATURES
- Scan an indoor space without sketching, measuring on-site, or tapping on corners
- Generate 3D Floor Plans, 3D Video Renders, and CAD Files from the same 5-minute scan
- No need for external or expensive hardware
- Download a professional floor plan with room dimensions available in metric and imperial units
- Save the floor plan in high resolution (JPG, PNG, PDF, and SVG file formats)
- Generate a home report that includes the most important house features
- Add your own logo, wall color, and floor color
- Supports multiple different languages for room labels
CUBICASA IS TRUSTED WORLDWIDE
- Over 1,000,000 floor plans delivered
- 50,000+ companies
- #1 Global Floor Plan Market Leader
- Winner of the 2023 HousingWire Tech100 Real Estate Award
- Winner at MIPIM Paris
- Winner of the CBRE pitching competition at Recotech 2019
- Included in the Global Top 100 Proptech Influencer Brands
- 90% of users would recommend CubiCasa to their colleague
CubiCasa is the leader in mobile spatial capture and trusted around the world by real estate photographers, studios, agents, property managers, software developers, and more.
Where can you use CubiCasa floor plans?
- Real estate listings
- Appraisals
- Smart homes and IoT
- User interface
- Interior design
- Commercial floor plans
- Multi-family properties
- Insurance
- HVAC
- Airbnb
Video tutorials are available in English at: https://www.cubi.casa/how-to-use-cubicasa-app/
To connect with the community and get the best tips for growing your business, join the CubiCasa User Group (Official) on Facebook.
Creating a floor plan has never been easier than this. There is no upfront investment, and the first scan is free!
Visão geral
CubiCasa | 2D & 3D Floor Plans é um software Freeware na categoria Negócios desenvolvido pela CubiCasa OY.
É a versão mais recente de CubiCasa | 2D & 3D Floor Plans 3.0, lançado em 02/05/2024. Inicialmente foi adicionado ao nosso banco de dados em 29/12/2023.
CubiCasa | 2D & 3D Floor Plans é executado nos seguintes sistemas operacionais: Android/iOS.
Usuários de CubiCasa | 2D & 3D Floor Plans deram-lhe uma classificação de 4 de 5 estrelas.
Relacionado
Agent Alert Pro
Agent Alert Pro: A Review Currently available only in Arizona, Agent Alert Pro offers a promising resource for licensed real estate agents looking to enhance their safety while conducting business.Aloft (formerly Kittyhawk)
Aloft (formerly Kittlyawk) is a highly regarded FAA-approved LAANC provider and an industry-leading solution for drone operations, fleet management, and airspace UTM solutions.BV 2.0
Comet Softphone by Blink Voice Inc. is a comprehensive communication solution designed to enhance business calling capabilities on iOS devices.Chinese Birthdays
The application offers a comprehensive solution for tracking birthdays and significant events according to the lunisolar Chinese Calendar.DUX Experts
Discover the future of remote inspections with DUX, an app that aims to simplify and streamline your inspection process. DUX utilizes innovative technology to ensure a thorough and efficient inspection, ultimately saving you …Egalvanic
Egalvanic presents a robust suite of services tailored for medium-to-high voltage electrical distribution systems. The platform offers work order management tools that effectively streamline workflows, enabling service providers to better …com o UpdateStar gratuito.
Últimas revisões
|
|
UltraISO
Poderosa ferramenta de gerenciamento ISO para todas as suas necessidades de imagem de disco |
|
|
Telegram Desktop
Mensagens seguras e compartilhamento de arquivos com o Telegram Desktop. |
|
|
EASEUS Partition Master Home Edition
EASEUS Partition Master Home Edition: Software de gerenciamento de partição eficiente |
|
|
UltraViewer
Software de desktop remoto eficiente para colaboração tranquila |
|
|
Software Informer
Mantenha-se informado com o Software Informer |
|
|
UzCrypto
Carteira segura de criptomoedas e aplicativo de gerenciamento de portfólio |
|
|
UpdateStar Premium Edition
Manter seu software atualizado nunca foi tão fácil com o UpdateStar Premium Edition! |
|
|
Microsoft Edge
Um novo padrão na navegação na Web |
|
|
Google Chrome
Navegador da Web rápido e versátil |
|
|
Microsoft Visual C++ 2015 Redistributable Package
Aumente o desempenho do seu sistema com o Microsoft Visual C++ 2015 Redistributable Package! |
|
|
Microsoft Visual C++ 2010 Redistributable
Componente essencial para executar aplicativos do Visual C++ |
|
|
Microsoft OneDrive
Simplifique o gerenciamento de arquivos com o Microsoft OneDrive |









